新加坡DUO双景坊
DUO Twin Towers
项目名称: DUO
完成时间: 2018年
地点: 新加坡
Project: DUO
Completion: 2018
Location: Singapore
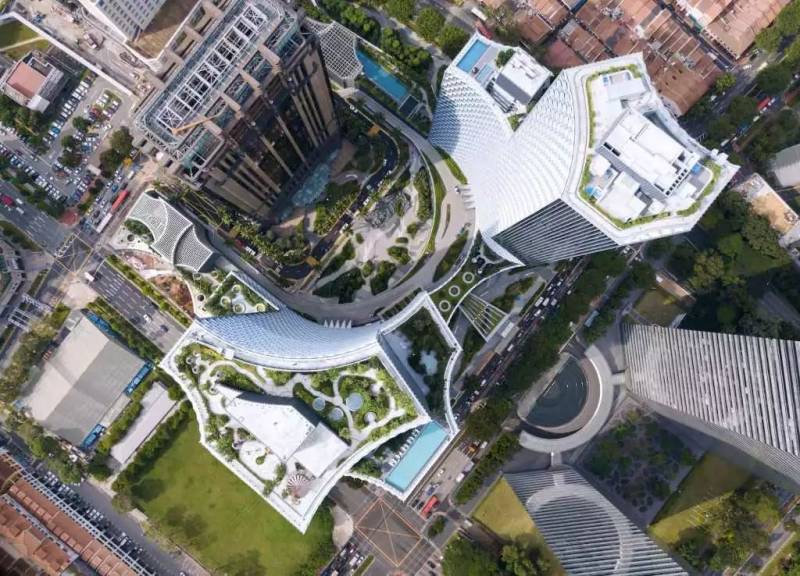
DUO(双景坊)由马来西亚和新加坡政府联合开发,极富历史意义。建筑也象征着两国之间的共生关系,并对周边城市和区域产生积极深远的影响。DUO的两座塔楼主要包含了以下功能—— 一座为660套的商业公寓,另一座为办公楼和Andaz五星 级酒店。塔楼与地面相接之间,建筑的功能逐渐模糊,变成一个开放的通透公共空间。在这里,露天或有顶棚的人行道及花园穿插于塔楼之下,一个充满活力的商业区就这样在塔楼周围编织开来。
广告In this historic joint venture development between the governments of Malaysia and Singapore, architecture comes to symbolize the symbiotic relationship between two countries and the positive effect on a larger urban, as well as regional context. While DUO’s two towers contain the main functional elements – one tower accommodates 660 residences and the other corporate offices and a five-star hotel operated by Andaz – the structures dematerialize as they reachthe ground, opening out into a porous public landscape. Here, vibrant commercial spaces weave around the footprint of the towers through a sequence of gardens and walkways that pass in and out of the towers hovering above.
广告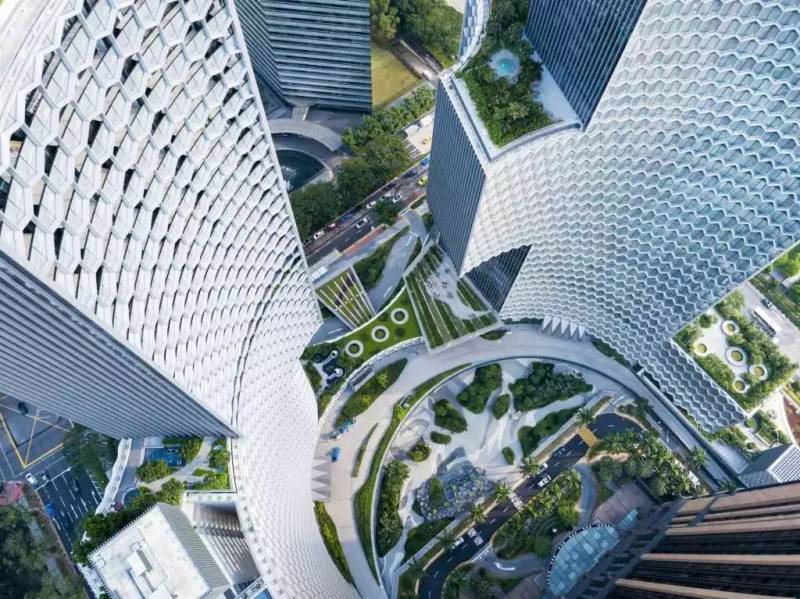
镶嵌在塔楼中间的广场24小时向公众开放,广场四周种满了新加坡的茂密热带植物。这个公园式广 场融合了多个花园和园景休闲区,并通过地上和地下多种方式与城市的其他部分相连,交通十分方便。塔楼还紧邻多个交通枢纽,建有通道直达武吉士地铁站。前往塔楼的机动车需要使用专用车道,这样保证广场可以作为一个完全步行的区域。
The plaza is open to the public 24 hours a day and celebrates the lush tropical vegetation that grows across Singapore. This parkland mixes a series of gardens and landscaped leisure zones which are linked to the rest of the city through multiple connections above and below ground. The development is further served by multiple transport hubs and integrates direct access to the Bugis metro station. Vehicles reach the towers by a series of dedicated ramps, allowing the plaza to serve as a fully pedestrianized space.
广告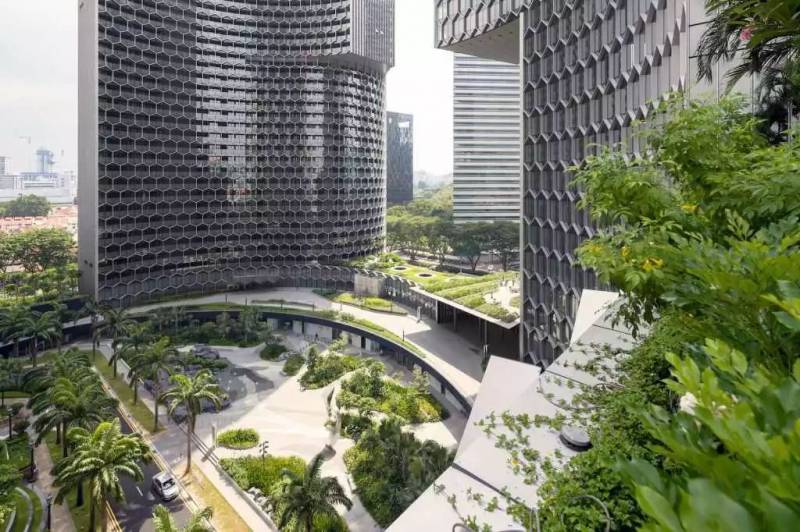
塔楼底层的公共区域完全实现了自动降温,创造了一个舒适、环保的公共空间。这个公共空间可以全天候开放,无需考虑空调能耗,并形成了凉爽的小气候,使塔楼有如一片宁静的热带绿洲。DUO塔楼外层布满了错综复杂的蜂窝状纹理,它不仅暗示著周围城区如蜂巢般繁忙的活动,在建筑功能上还具有环保作用。
The public ground floor is entirely passively cooled to create a comfortable and friendly public space that can be left open and accessible around the clock without concern for the energy consumption of air conditioning. The result is a series of microclimates throughout the development that foster a restful, oasis-like environment. Stretched across the skin of the DUO towers is an intricate honeycomb texture that not only hints at the hive-likeactivity of the surroundings, but also serves as a functional element in the building’s environmental strategy.
广告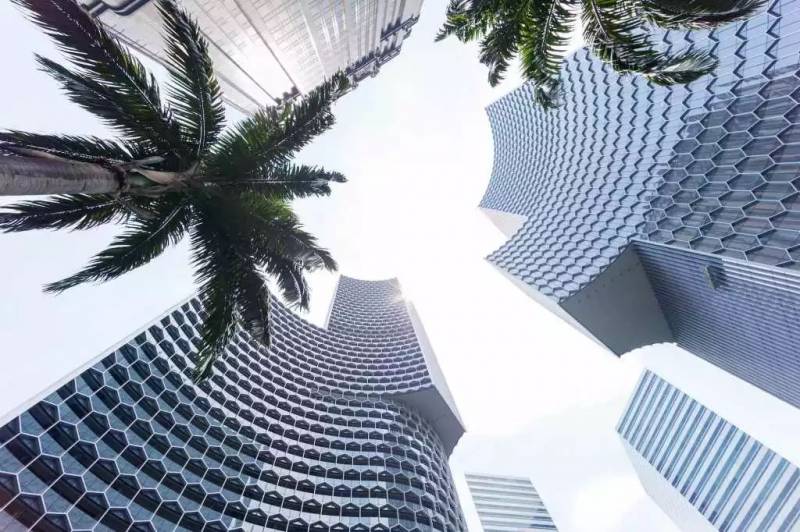
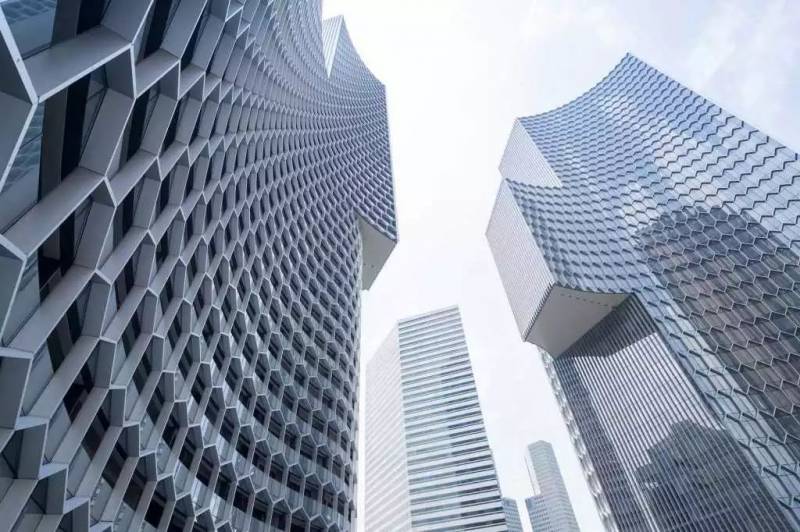
在DUO的设计过程中,设计师使用了消减的方法。圆形空间由建筑物的凹型曲面构成,建立及准确地表述城市间的关系。这两座塔的意义,绝不仅仅是给城市增添了两座建筑物这么简单,事实上,它们还发挥着空间制造者的作用。这些空间与周围的建筑物相融合,打造出了一个充满活力、 多样化的景观供整个区域的人们探索。一条条垂直的壁阶和悬臂进一步突出了塔楼的轮廓,同时创造了不少高架公共空间。
Ole Scheeren designed the DUO towers through a process of subtraction. Circular spaces are carved from the building’s mass to establish and articulate precise urban relationships. The two towers are not merely an addition of independent objects, but perform as a space-generator. These spaces integrate the neighboring buildings, while creating a vibrant and diverse landscape of public exploration through the whole district. A series of vertical offsets and cantilevers further articulate the towers’ silhouette and generate a series of elevated public spaces.
广告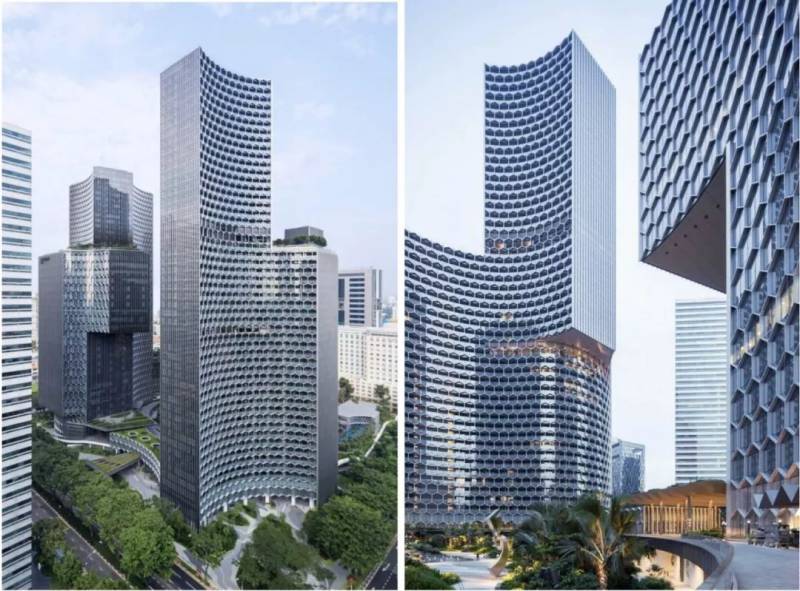
立面上的蜂巢由一系列六角形遮阳篷组成,保护塔楼免受太阳散发的灼热和眩光影响,同时也不会影响人们欣赏窗外新加坡的花园、海洋和天际线。这些蜂巢网格还在塔楼平滑凹形的曲线上造出了纹理,精心雕刻出建筑悬臂部分和退线部分的戏剧效果。每栋建筑细长的侧面都布满了纤细的垂直线条,以突出双塔的优雅和精致。
The honeycomb comprises a series of hexagonal sunshades that help protect the towers from the heat andglare of the sun, without interrupting the views out over Singapore’s gardens, oceans and skyline. The grid alsoprovides texture to the smooth, concave curves of the towers, as well as accentuating the dramatic cantilevers and setbacks that form the physical body of DUO. The slender edges of each building are marked by a series ofthin, vertical lines, designed to emphasize the elegance and refined expression of the towers.
广告夜景俯瞰 Night View
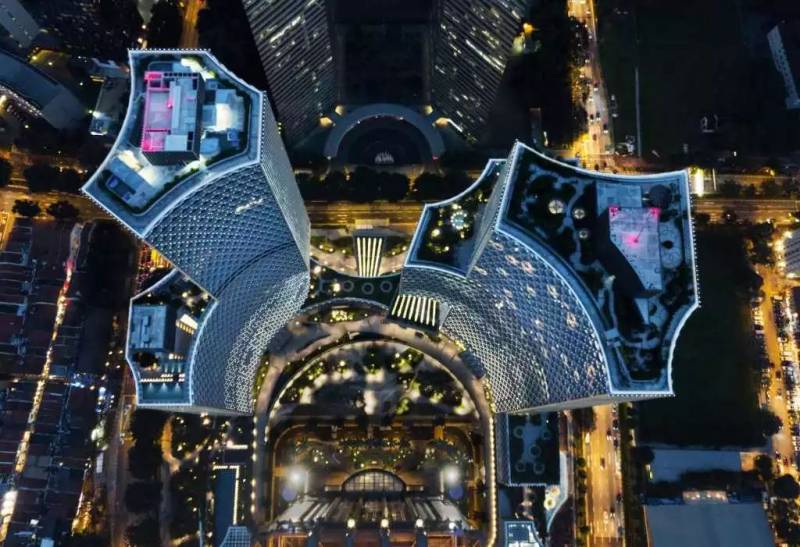
设计分析 Analysis
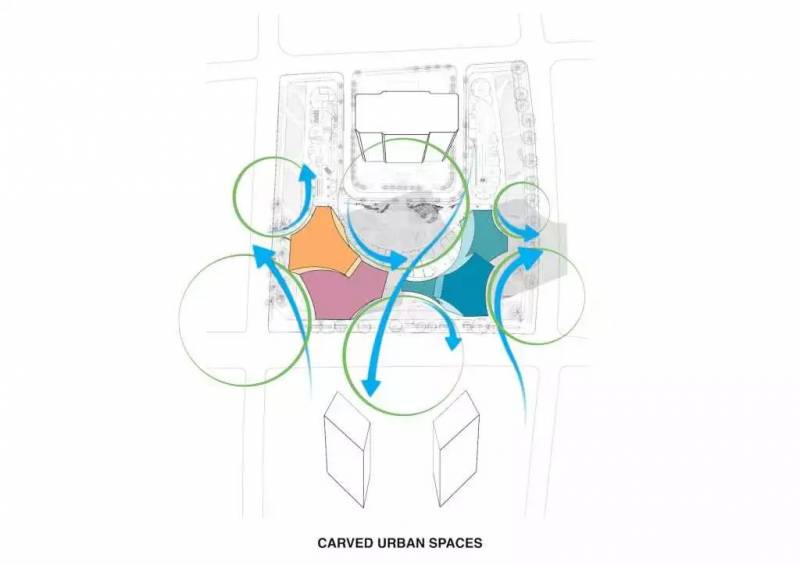
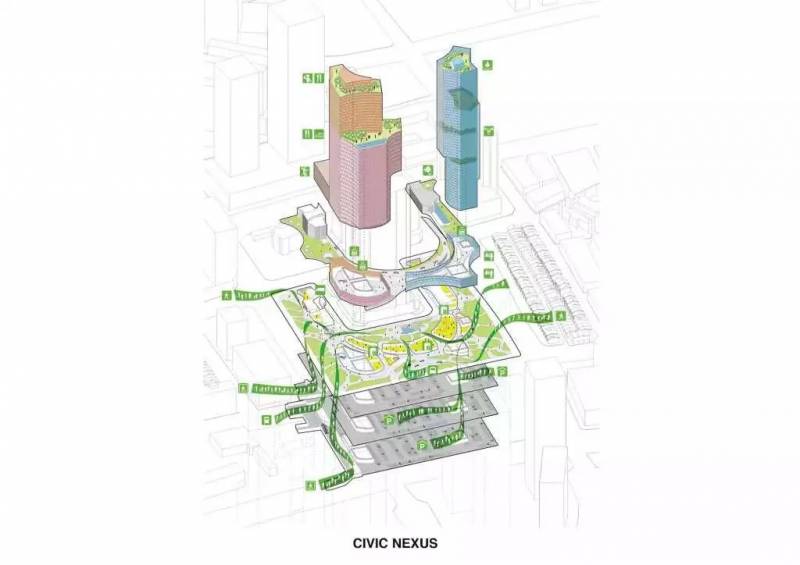

- 发表于 2019-08-06 04:10
- 阅读 ( 313 )
- 分类:社会百科
你可能感兴趣的文章
- MilkRun 骑手直招!!每月可赚$3.5k 1763 浏览
- 男子为赚钱给妈妈 走私12小狗塞备胎格 3缺氧 2640 浏览
- 新加坡国庆日 艺人DJ忆狮城 2687 浏览
- 新加坡美食集聚地,不只有牛车水 2671 浏览
- 新加坡节日有哪些?新加坡电商节日大全 2380 浏览
- 精彩瞬间-2019.8.8~夜徒景万岸至加冷 2067 浏览
相关问题
- 借人气共享:五个小窍门:22岁量入为出,32岁不用发愁<z> 0 回答
- 推荐一个吃螃蟹主炒的地方:天庭海鲜 0 回答
- 昨天下班经过feng sing 0 回答
- 玩~~~旅行~~~带马来西亚好友回家:) 3 回答
- 你喜欢喝哪种绿茶? 0 回答
- 巴黎五区和六区z 5 回答
